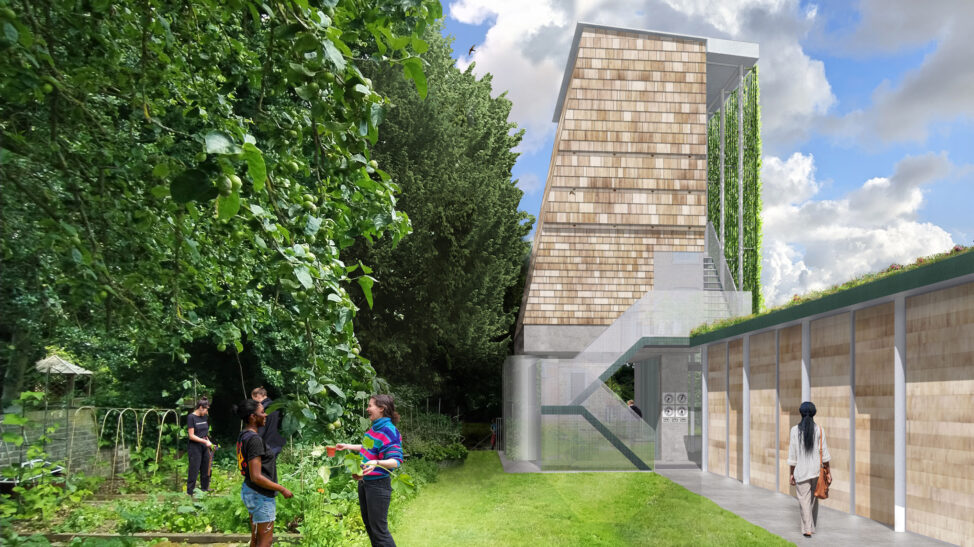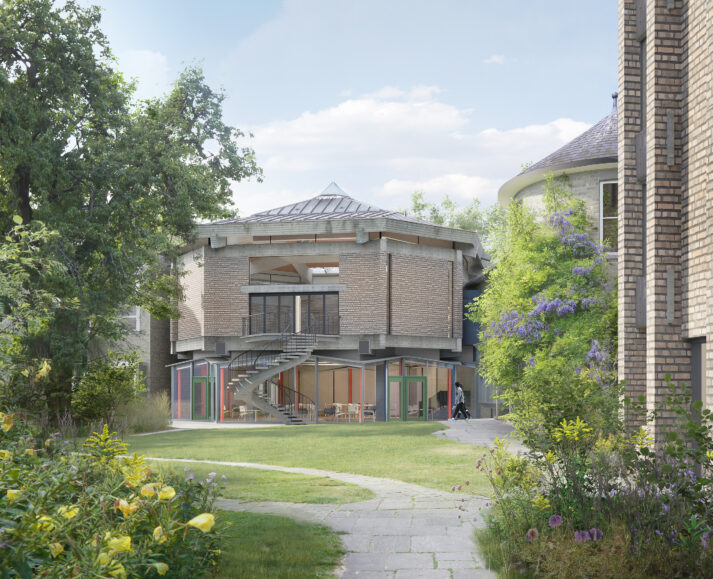

Darwin is embarking on an ambitious programme of development after its plans received unanimous enthusiasm from Cambridge City Council’s planning committee this week.
The project will underpin the College’s goal to achieve carbon neutrality over the next decade, while also creating much-needed social spaces. The plans bring together two separate but connected bodies of design work developed by 5th Studio Architects and Caruso St John Architects, to take advantage of the College’s riverside location to harness innovative river-source heat pump technology, and introduce a multi-purpose Garden Room beneath the existing Dining Hall.
The 5th Studio proposals include the construction of a Pump House, next to the river, which will house the technology required to harvest from the River Cam low-carbon heating and hot water for the Silver Street site. A network of pipes will distribute heat to individual buildings, in the first river-source heat pump at this scale planned for central Cambridge.
Simultaneously, the College has commissioned Caruso St John to design a new social space beneath the existing Dining Hall. The Garden Room will enable College members to meet and engage with one another in a casual, light-filled setting which enjoys the surrounding aspect of the gardens.
5th Studio and Caruso St John between them will also oversee refurbishment measures across the site, to support its decarbonisation. These measures principally comprise improved glazing and insulation, sensitively incorporated into the historic fabric.
The Bursar, John Dix, said: “The projects were conceived as different aspects of the same plan from the beginning. The need for an additional ‘third space’, which can be used for both work and recreation, while fostering connections across the College community, is part of the same vision as the updating of our approach to energy use to fit the College for a sustainable future.”
